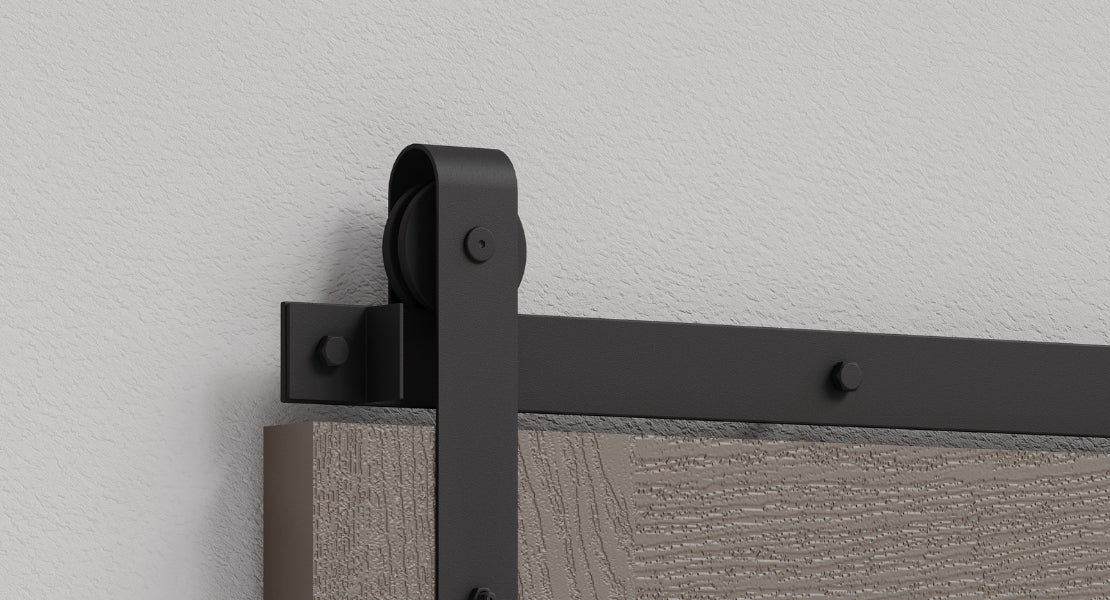
The Guide to Creative Room Dividers and Interior Design Flow
The modern home often embraces the concept of open-concept living, fostering a sense of spaciousness and connection to the surroundings. However, this fluidity can sometimes come at the cost of defined zones and a lack of privacy—essentials for mental wellbeing in shared homes. The challenge lies in creating distinct areas for different activities. A massive loft space isn’t always conducive to a cozy reading nook, a dedicated workspace, or a clearly delineated dining area; at least not without sacrificing the airy feel and seamless flow that open layouts provide. This is where the art of creative room dividers comes into play.
Gone are the days of purely functional, cumbersome partitions. Today countless hanging, folding, and sliding room dividers can act as design statements in their own right. This blog will offer insights into a spectrum of options from strategically placed furniture to elegant screens and innovative architectural elements like barn doors, so you can perfect your interior design flow.
Furniture placement to divide rooms
One of the most versatile and convenient ways of defining distinct spaces in the home is through the strategic placement of furniture. Best of all, there are probably a bunch of things you can already use to make this effect in your house.
- A well-positioned sofa can delineate a living area from a dining space in an open-plan layout.
- A long console table can be a subtle barrier between an entryway and a living room, providing both visual separation and a functional surface.
- Bookshelves, especially open shelving units, can create permeable boundaries, offering storage and display, allowing light to flow through.
The key to successful furniture zoning is to create clear pathways and ensure every defined area feels intentional and functional, rather than simply a collection of furniture pieces floating in a large space.. By carefully considering the orientation and arrangement of key furniture items, which can mean doubling up or creating extensions in some cases, you can effectively create distinct zones without permanent walls.
The versatile application of decorative screens and panels
Decorative screens, panels, and fabric dividers, not to mention all the stunning Japanese-style options out there, offer a flexible and often artistic approach to room division. From traditional folding room dividers and screens with intricate patterns to sleek, modern sliding panels, these options come in many materials, styles, and patterns to complement any scheme.
Other benefits of embracing these room divider ideas include:
- They’re easy to use temporarily
- They can easily be moved around the space
- Natural materials can offer texture and natural appeal
These screens and panels are great for dividing rooms on a budget or in a modular fashion.
Using shelves or partial walls
For a more semi-permanent solution, consider built-in dividers like shelving units and partial walls. Open shelving can serve as an excellent, multifunctional room divider, offering storage and display space while maintaining openness. Partial walls, also known as pony walls, are another effective way to define spaces without closing them off. These lower walls can visually separate areas while preserving sightlines and light flow. Built-in dividers offer a more architectural approach to space definition.
Take a swing at doors as dynamic dividers
Doors can also be used creatively to define and connect spaces in dynamic ways, reaching the middle ground between architectural features, functional installations, and even decorative dividers. Some great options for interiors include:
- French doors with glass panels
- Pocket doors, that hide in walls
However, the king of dynamic dividers in today’s interior design trends is none other than the barn door.
Why choose barn doors?
In the realm of creative dividers, barn doors have emerged as a particularly stylish and versatile option. Their unique options as sliding, folding, and hanging room dividers immediately sets them apart from traditional swinging doors. If you go simple and traditional or select a bifold barn door setup, you’ll be left with a space-saving solution that eliminates the need for swing clearance. This makes them ideal for dividing smaller spaces or areas where a swinging door might obstruct traffic flow.
Versatility is key, with barn doors suitable for use in:
- Delineating a kitchen from a dining area
- Separating a bedroom from an ensuite bathroom
- Creating a flexible partition for a home office/spare room setup
Beyond their practicality, barn doors offer visual impact. They’re available in a wide range of materials, finishes, and styles, from rustic wood to sleek modern designs, and can be customized with hardware to complement any interior. Sliding a barn door open or closed becomes a deliberate action that subtly defines the transition between spaces, offering visual and functional separation when desired, and seamless connection when open.
Choose your room dividers wisely
Selecting the right type of room divider requires careful considerations.
- Size and layout of the space
- Desired level of privacy and separation
- Overall design aesthetic of the home
- Intended function of each defined area
- Maintaining a sense of flow and visual harmony
- The amount of light you want to preserve between spaces
Ultimately, the goal is to create defined zones that enhance functionality and comfort without sacrificing the sense of openness and connection that makes open-plan living so appealing. Moving beyond traditional walls to embrace a creative approach to openness can be very rewarding if you take the right, considerate approach. Between screens and barn doors, there are near-endless possibilities for creating the home you deserve.
For more insights into interior design and barn doors as a concept, visit our blog today.


