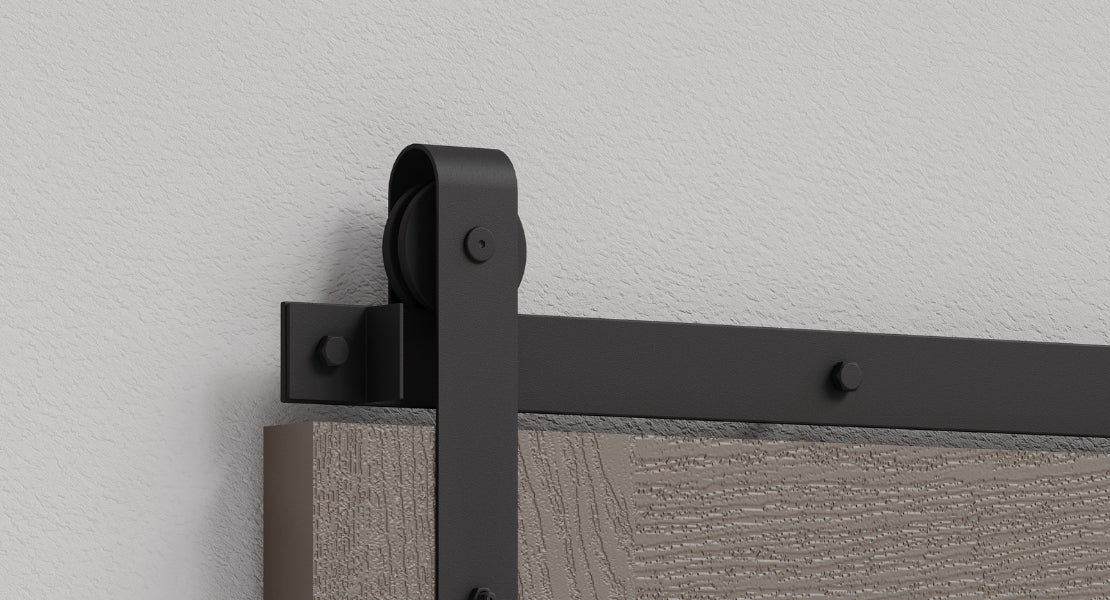
Open-Concept Home Design | How to Design Flexible Spaces
Open-concept home design has become a staple in home renovation trends, so much so it’s even been parodied by the likes of our favorite cartoons. This form of home layout offers spacious, airy environments that promote togetherness and natural light.
However, while an open layout can create a sense of flow, it can make it challenging to define distinct spaces for various activities. The key to a successful open, modern home layout is flexibility—creating adaptable zones that serve different purposes while maintaining an overall cohesive look.
You might be designing a new space or revamping an existing one; either way, we’re going to offer some insights on how to master open-concept living with practical strategies, smart furniture choices, and stylish solutions like sliding barn doors that separate areas without disrupting the flow.
The benefits of open-concept living
Before diving into design strategies, it’s important to understand why open-concept home ideas are becoming so popular with modern property owners.
- More natural light. With fewer walls, sunlight flows freely through the space, making it feel brighter and more inviting (even benefiting health).
- Better social interaction. An open-concept living room layout fosters connectivity, allowing family members or guests to interact with one another more seamlessly.
- Multifunctionality. Large, open areas can be easily adapted for different purposes, from entertaining to working or relaxing.
- Improved traffic flow. Without doors and walls restricting movement, people can navigate the space more freely.
- While these benefits are compelling, maintaining balance and organization when enacting open-concept living room ideas requires strategic planning.
Defining spaces without walls
One of the biggest challenges in an open-plan home is creating separation between different functional areas while preserving a unified sense of place. Some fairly simple design techniques are useful for putting this together.
Use area rugs to anchor spaces
Placing an area rug beneath a dining table, in a living room seating area, or under a home office setup visually defines the space and creates a sense of boundary without physical barriers. Choose rugs that complement each other to maintain cohesion while distinguishing between different zones.
Strategic furniture placement
Arranging furniture is a surefire way to subtly create division in your space.
- Use a sectional sofa to create a boundary between the living room and dining area
- Position a console table or bookshelf behind a sofa for a natural partition
- Place a kitchen island between cooking and dining zones
Incorporate different lighting
Varying lighting styles can help distinguish different functional areas within an open home concept.
- Pendant lights over a dining table to highlight the eating area
- Recessed ceiling lights provide ambient lighting for broader spaces
- Floor lamps or sconces can frame a cozy reading nook or work corner
Sliding room dividers | The power of barn doors
Barn door room dividers are ideal for spaces that occasionally require more privacy or separation—such as a home office, media room, or dining area. Sliding barn doors offer an ideal solution. Unlike traditional swing doors, barn doors don’t take up valuable floor space, and can be hung in versatile areas.
The benefits of barn doors as room dividers include:
- Unlike swinging doors, they glide along the wall and ceiling beams, etc., making them perfect for compact layouts.
- They add a decorative touch, whether you prefer rustic, modern, or industrial aesthetics.
- They can be used for home offices, open-concept living rooms, adding privacy to a guest room, and more
Creating a cohesive look in an open space
A well-designed open-concept home should feel unified rather than fragmented, which can be achieved by following a few basic guidelines.
Consistent color palette & design elements
Using a cohesive color scheme or story throughout the space helps create flow. This doesn’t mean every area has to be identical—rather, select complementary hues and textures that tie the rooms together. You can also choose a neutral foundation (white, beige, gray) to accent with pops of color in furniture, art, or accessories. Wood tones are also ideal for maintaining a rustic or farmhouse scheme.
The same goes for repeating common design elements, such as metal finishes on hardware, decor accents, wood elements (again), and coordinated textiles.
Balance open and closed storage
While open shelving enhances an airy feel, too much open storage can make a space look cluttered, creating a sense of visual busyness. Balance it with closed cabinets, decorative baskets, or sliding barn doors in built-in storage areas to maintain a clean, streamlined look.
These are some basic but effective techniques that can help you create a more coherent space, even when aiming to develop a sense of separation.
Bringing everything together
Designing an open-concept home is all about finding the right balance between spaciousness and functionality. If you’re building an industrial, loft-style space, you might be happier for some longer stretches of open ground. On the other hand, an open-concept family home might require clearer lines of separation.
Whatever your approach, you can make the space your own by strategically defining areas with furniture, lighting, and flexible partitions like barn doors to create a home that feels both inviting and adaptable.
If you’re remodeling your current space or planning a new build, consider incorporating a sliding barn door to add both style and practicality. It’s a simple yet impactful way to enhance privacy when needed—without sacrificing the openness and flow that make modern homes so appealing. For more insights into interior design and creative ways to use barn doors, check out our blog today.


