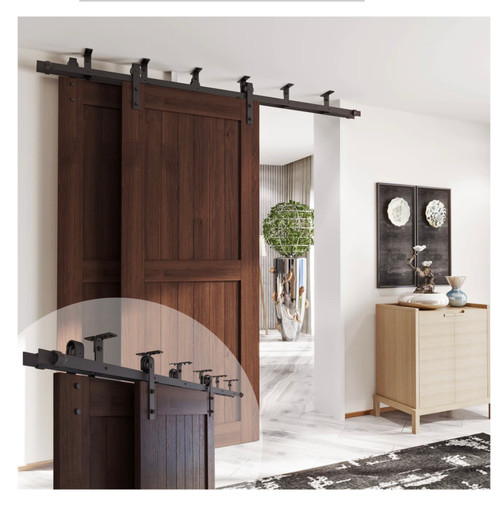NO CLEARANCE LIMIT. No wall space above your doorway? Need to divide up a room? Little to no clearance above the opening? All of those situations can be solved with our ceiling mounted hardware kit. Your door placement is no longer limited by the lack of clearance.
ADJUSTABLE SPACING AND FITS VARIOUS DOOR THICKNESS. No longer limited by how far the track sits away from the wall, our ceiling mounted hardware can fit any door of any thickness. Bolts included will fit for door thickness from 1-3/8in to 1-3/4in. Door thickness outside of this range will require longer or shorter hex bolts, which can be purchased separately from us. Depending on the placement of the ceiling hardware, you can adjust the gap from door to wall at your own preference.
EASY TO INSTALL. The steps for installation have been reduced with our brackets coming as one solid piece. With the bracket already fully intact, it removes the hassle to fiddle around with small parts. You will also receive a step by step installation manual with U.S. standard measurements, simple instructions and informative diagrams. All the brackets and bolts need to be installed into ceiling studs. DO NOT install into drywall. If the ceiling studs do not line up, consider mounting a ceiling board of at least 1-1/2in thick and minimum 3in wide.
DOOR HEIGHT CALCULATION. With the hardware mounted to the ceiling, calculation of your door height is a bit different from regular sliding barn doors that mount to the wall. The necessary spacing from the top of the door to the ceiling is 6-3/4in (includes the space for floor guide) for the mounting hardware. Door height = ceiling height - 6-3/4in. If a ceiling board is used, please use the following calculation instead. Door height = ceiling height - ceiling board thickess - 6-3/4in.
VARIOUS TRACK LENGTHS AND FULL SIZES. While other brands only offer few selected track lengths, we offer anywhere from 4ft up to 20ft. The spacing between each pre-drilled holes on the track is 16in apart to match studs. Our 7.5ft and shorter tracks all come as one full piece. 8ft and longer will come as two or more pieces joined with a junction plate, therefore the middle section where two tracks join may not be 16in apart. A ceiling board will be required if the holes on the track do not line up with your studs.
Black Rustic Ceiling Mount Double Track Bypass Sliding Barn Door Hardware Kit For Two/Double Doors - Classic Design Roller *SHIPS FREE*
NO CLEARANCE LIMIT. No wall space above your doorway? Need to divide up a room? Little to no clearance above the opening? All of those situations can be solved with our ceiling mounted hardware kit. Your door placement is no longer limited by the lack of clearance.
ADJUSTABLE SPACING AND FITS VARIOUS DOOR THICKNESS. No longer limited by how far the track sits away from the wall, our ceiling mounted hardware can fit any door of any thickness. Bolts included will fit for door thickness from 1-3/8in to 1-3/4in. Door thickness outside of this range will require longer or shorter hex bolts, which can be purchased separately from us. Depending on the placement of the ceiling hardware, you can adjust the gap from door to wall at your own preference.
EASY TO INSTALL. The steps for installation have been reduced with our brackets coming as one solid piece. With the bracket already fully intact, it removes the hassle to fiddle around with small parts. You will also receive a step by step installation manual with U.S. standard measurements, simple instructions and informative diagrams. All the brackets and bolts need to be installed into ceiling studs. DO NOT install into drywall. If the ceiling studs do not line up, consider mounting a ceiling board of at least 1-1/2in thick and minimum 3in wide.
DOOR HEIGHT CALCULATION. With the hardware mounted to the ceiling, calculation of your door height is a bit different from regular sliding barn doors that mount to the wall. The necessary spacing from the top of the door to the ceiling is 6-3/4in (includes the space for floor guide) for the mounting hardware. Door height = ceiling height - 6-3/4in. If a ceiling board is used, please use the following calculation instead. Door height = ceiling height - ceiling board thickess - 6-3/4in.
VARIOUS TRACK LENGTHS AND FULL SIZES. While other brands only offer few selected track lengths, we offer anywhere from 4ft up to 20ft. The spacing between each pre-drilled holes on the track is 16in apart to match studs. Our 7.5ft and shorter tracks all come as one full piece. 8ft and longer will come as two or more pieces joined with a junction plate, therefore the middle section where two tracks join may not be 16in apart. A ceiling board will be required if the holes on the track do not line up with your studs.
 FREE SHIPPING ON ALL US ORDERS
FREE SHIPPING ON ALL US ORDERS












