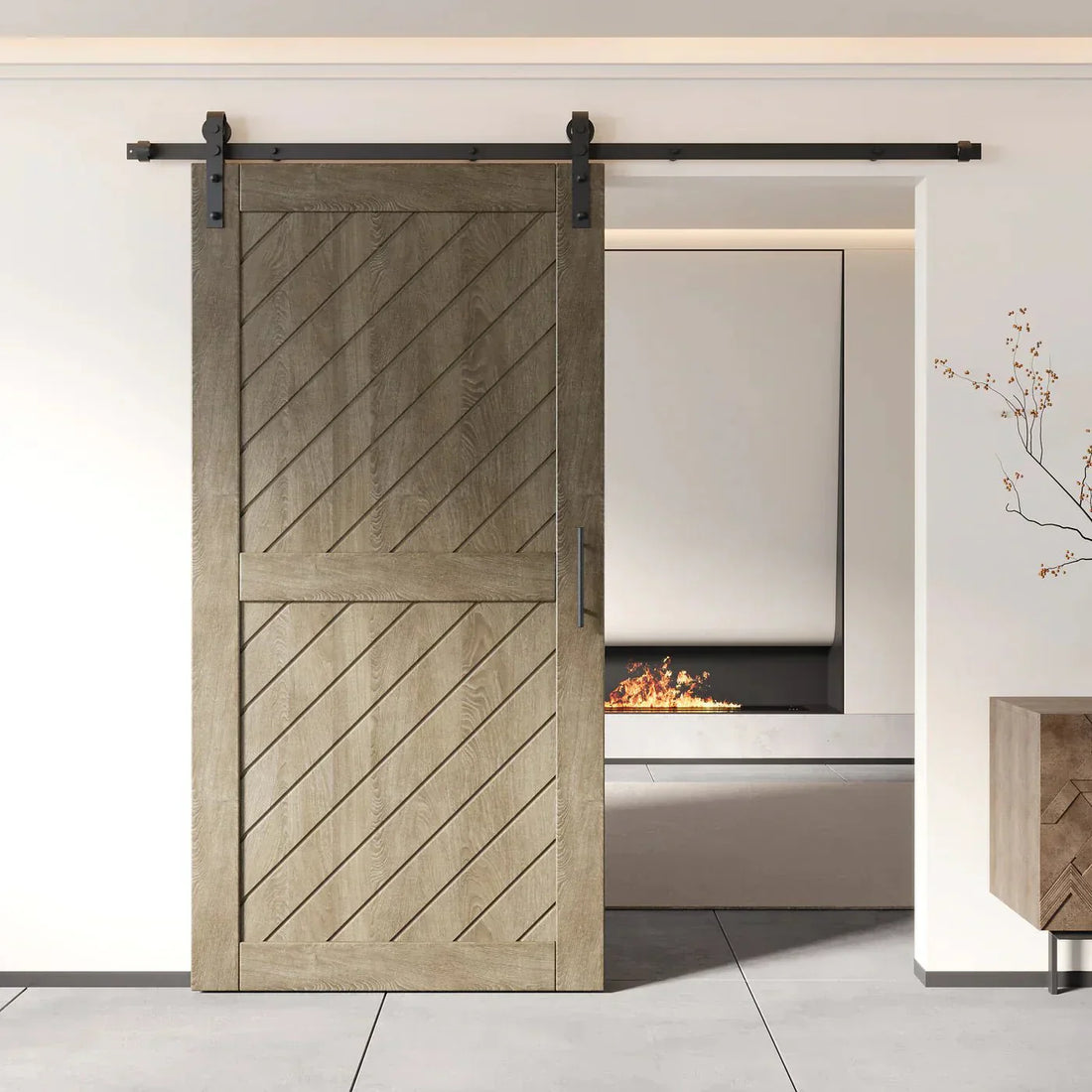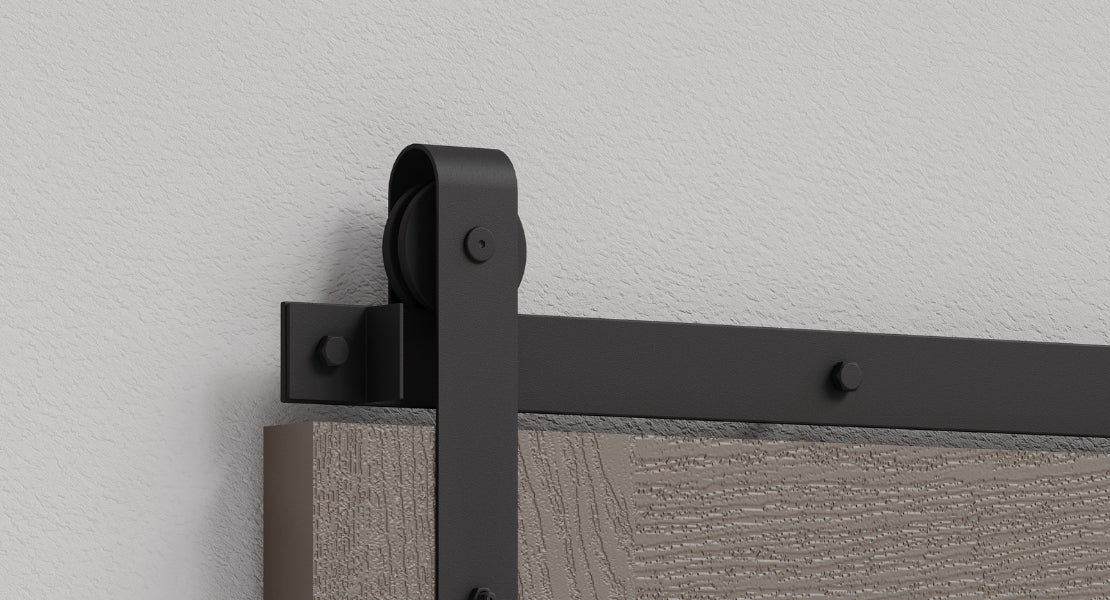
How to Measure for Custom Barn Doors
Custom barn doors are a trendy and functional addition to any home. They add a rustic charm while offering a unique design element. But, getting the right fit is crucial.
Measuring for custom barn doors can seem daunting. It's not just about the door size, but also the hardware, the overlap, and the floor clearance.
This guide simplifies the process. It provides a step-by-step approach to ensure you get accurate measurements for your custom barn door project.
This guide will help you navigate the measuring process with ease.
Essential Tools for Measuring Your Barn Door
Before starting your barn door project, gather your essential tools. Having the right tools ensures precise measurements and a smoother process.
Here's a simple list of what you'll need:
- Tape measure for length and width.
- Level to ensure straight lines.
- Notepad and pen to jot down measurements.
These tools will help you capture every detail necessary for your custom barn doors. Accurate records keep you organized and confident at each step.
Step 1: Measure the Doorway Width for Overlap
Start by measuring the doorway width to determine how much overlap is needed. Typically, a barn door should be wider than the doorway by 2 to 4 inches on each side.
Position your tape measure at one edge of the doorway. Extend it across to the other side. Ensure your measurements include the desired overlap for privacy and light control.
Step 2: Determine the Door Height and Floor Clearance
Next, focus on the height of your custom barn door. Measure from the floor to the top of the doorway. Don't forget to account for any flooring transitions or rugs.
It's crucial to leave some clearance at the bottom. This prevents the door from dragging on the floor. Usually, a half-inch gap works well for smooth operation.
Step 3: Account for Hardware and Track System Space
Now, consider the space needed for your hardware and track system. This is essential for smooth door operation. Measure the width of the track and the height of the rollers.
Ensure there’s enough room above the door for the track. Leave additional space for handles and accessories. These details add to the functionality and style of your custom barn door.
Understanding Standard vs. Custom Size Barn Doors
Standard barn doors sizes make installation straightforward. They're suitable for most openings and can be cost-effective. However, they might not fit unique or non-standard spaces.
Custom size barn doors offer flexibility, allowing you to match specific dimensions and style preferences. They can accommodate tricky spaces, ensuring a perfect fit and enhanced aesthetic appeal. Custom doors may require more planning but ultimately provide a tailored solution.
Tips for Single vs. Double Barn Doors Measurements
When measuring for a single barn door, ensure enough overlap on each side of the doorway for privacy. This overlap not only enhances functionality but also ensures complete coverage.
For double barn doors, measure the entire width carefully and divide by two for each door panel. It's essential for the meeting point in the center to align perfectly, avoiding gaps. Consider the visual balance of the doors within the room.
Aesthetic and Functional Considerations for Custom Barn Doors
Custom barn doors offer a unique blend of style and function. When designing your door, think about how it complements the room's decor. Choose materials and finishes that resonate with your aesthetic vision while ensuring durability.
Functionality is equally crucial; consider how your barn door fits into the space. Opt for designs that allow smooth operation and address specific needs like privacy or noise reduction. Achieving a balance between aesthetic appeal and practical use will result in a barn door that truly enhances your home.
Final Checks Before Ordering Your Custom Barn Door
Before placing your order, double-check all your measurements. Accuracy is crucial to avoid costly mistakes. Revisit each measurement point to confirm they're consistent and precise, ensuring your custom door fits perfectly.
It's also beneficial to sketch the space with dimensions noted. Visualize how the door will look and function. Here's a quick checklist to ensure you've covered all bases:
- Confirm doorway width and height.
- Verify overlap and floor clearance.
- Check hardware and track system space.
- Ensure aesthetic and functional needs are met.
These final checks will give you confidence as you move forward with your project.


